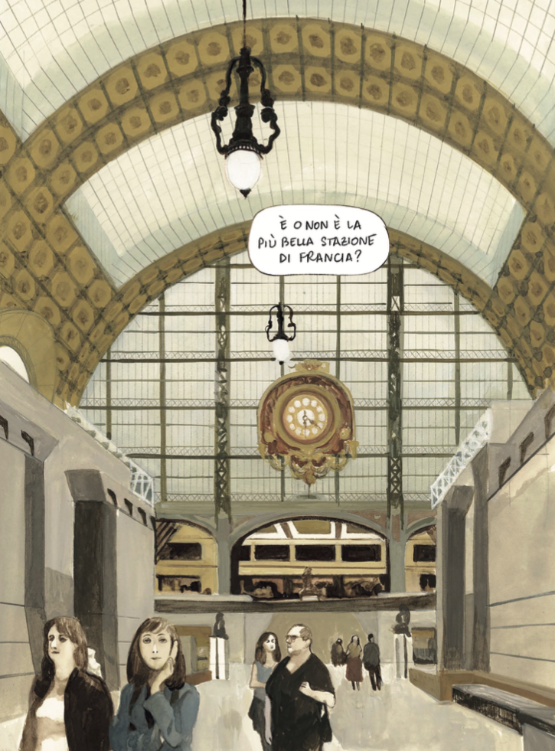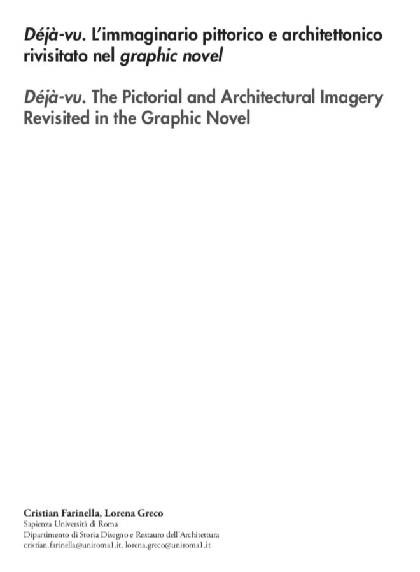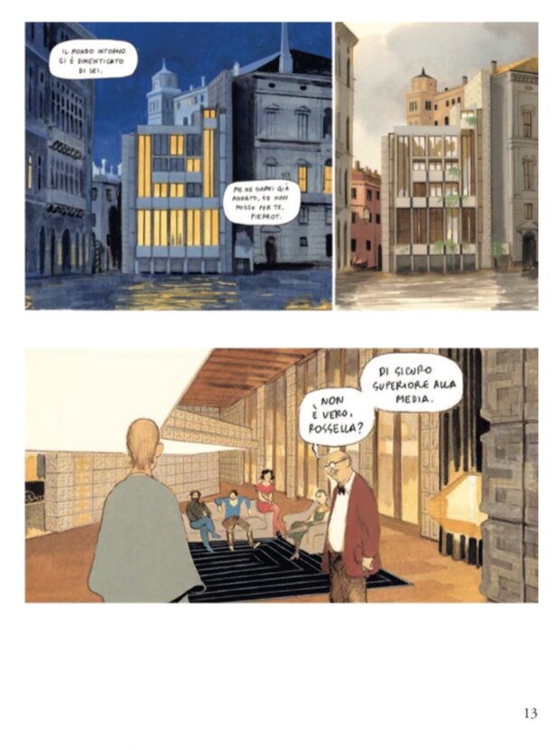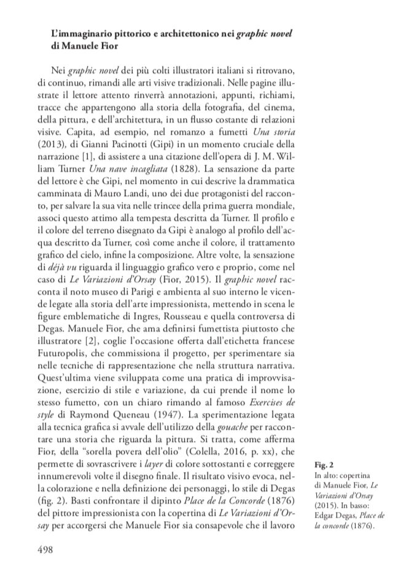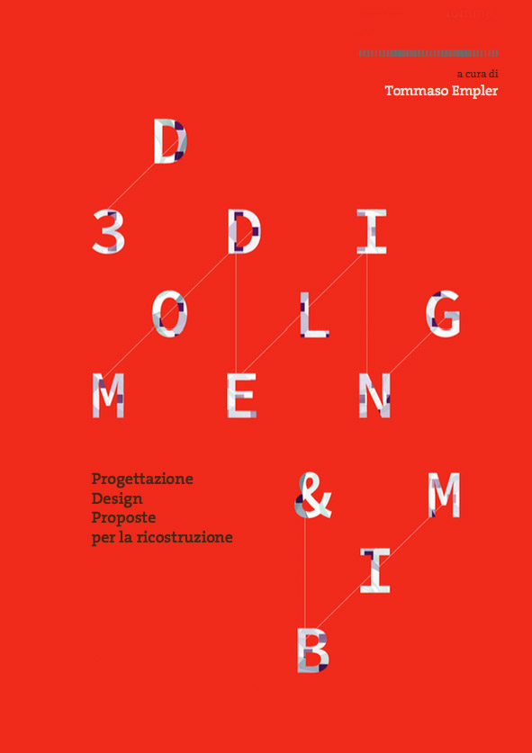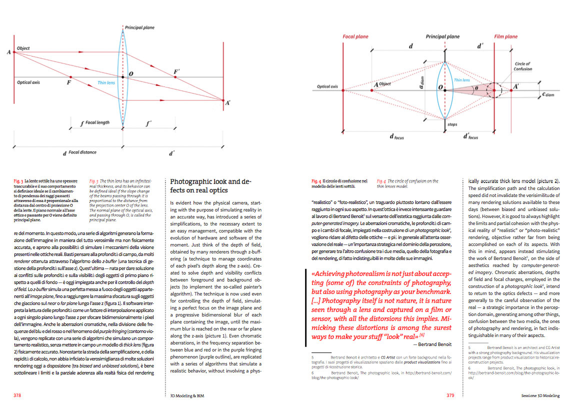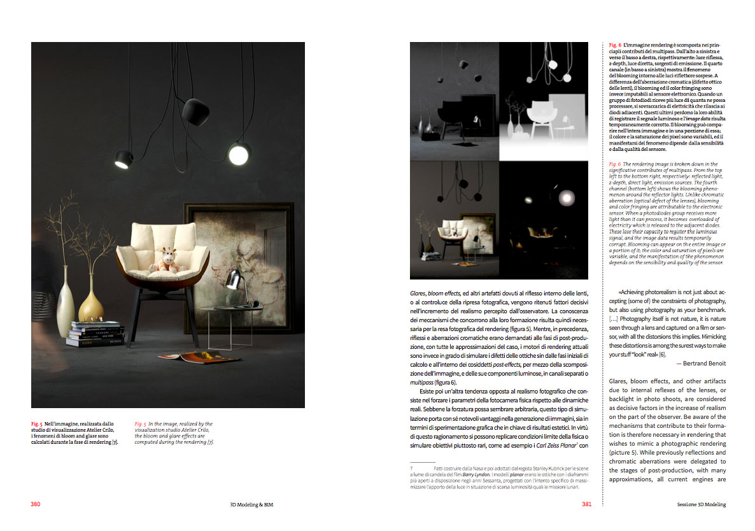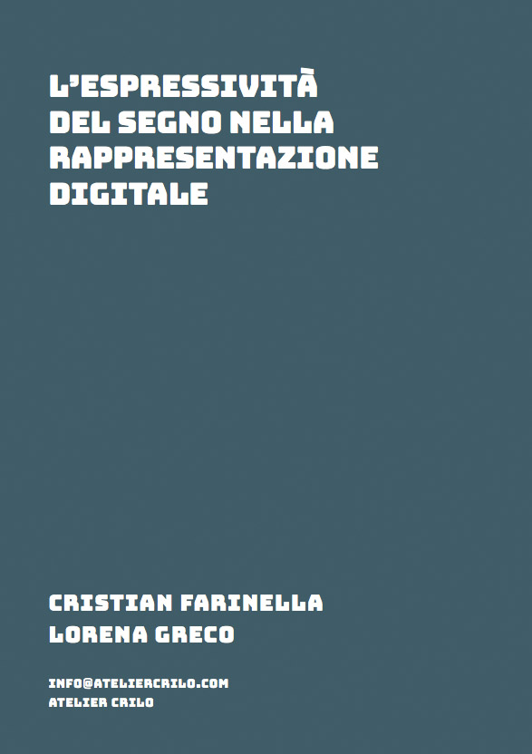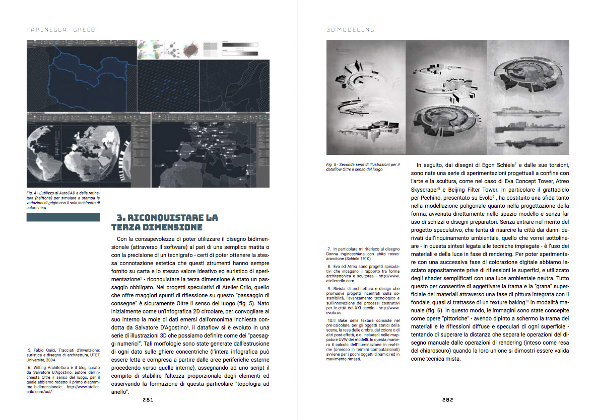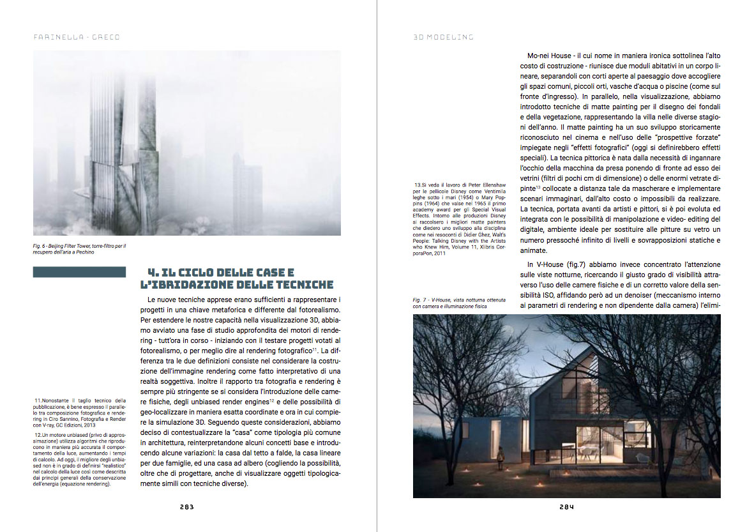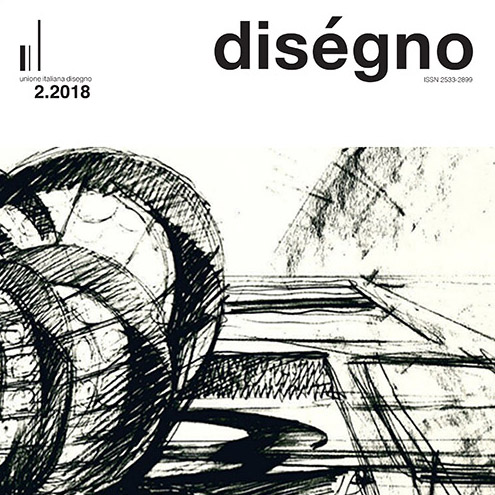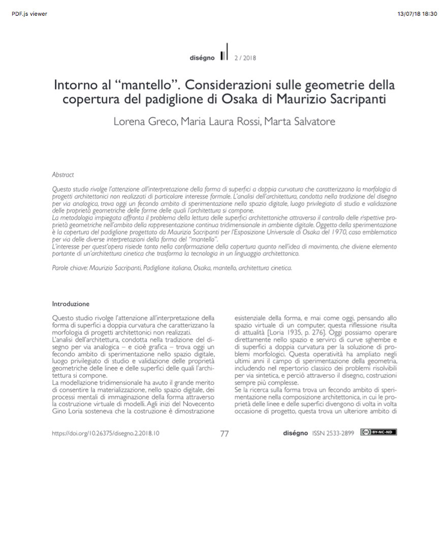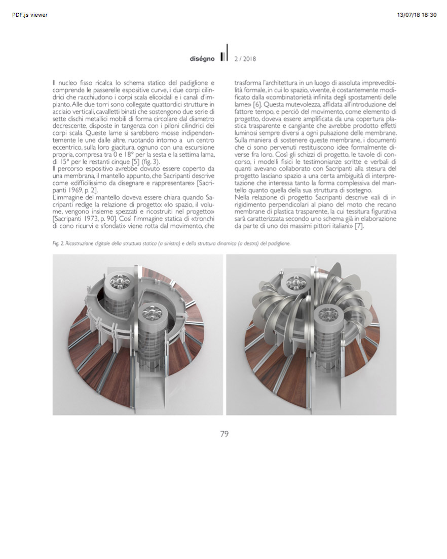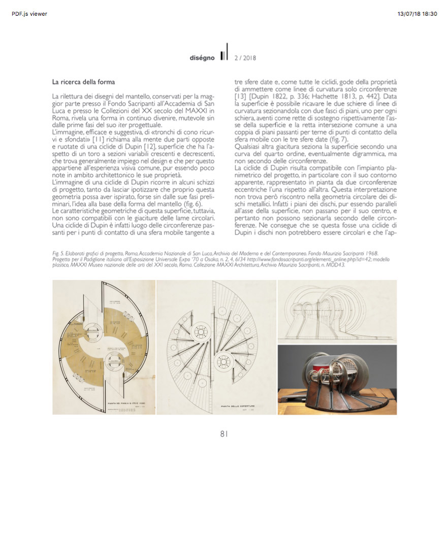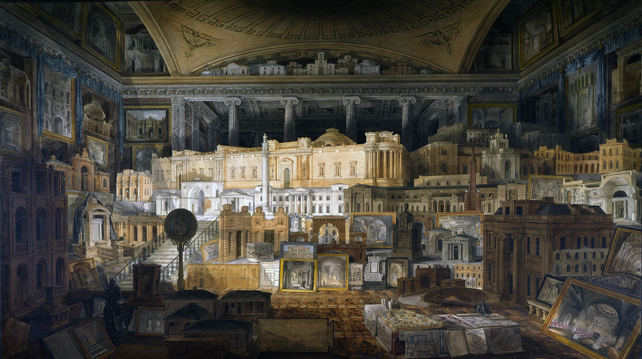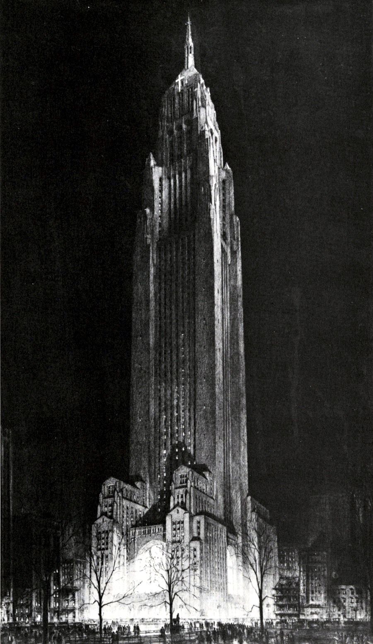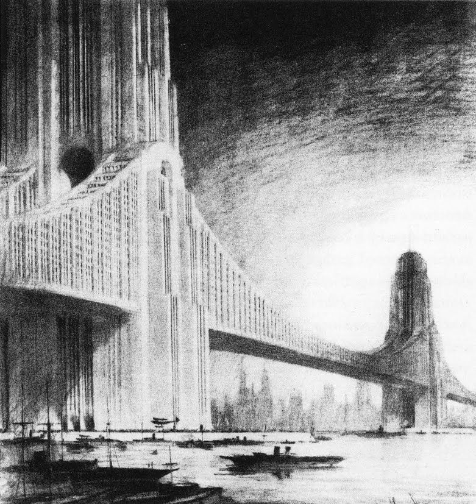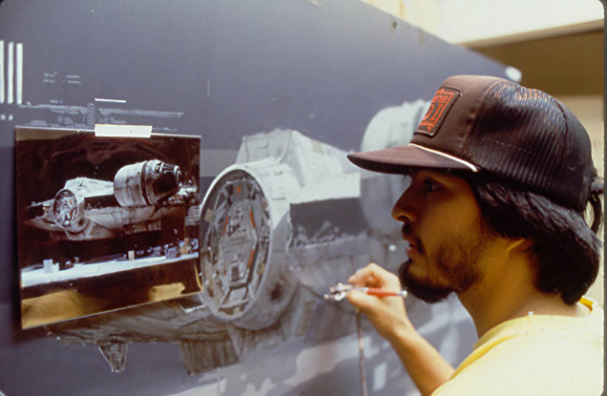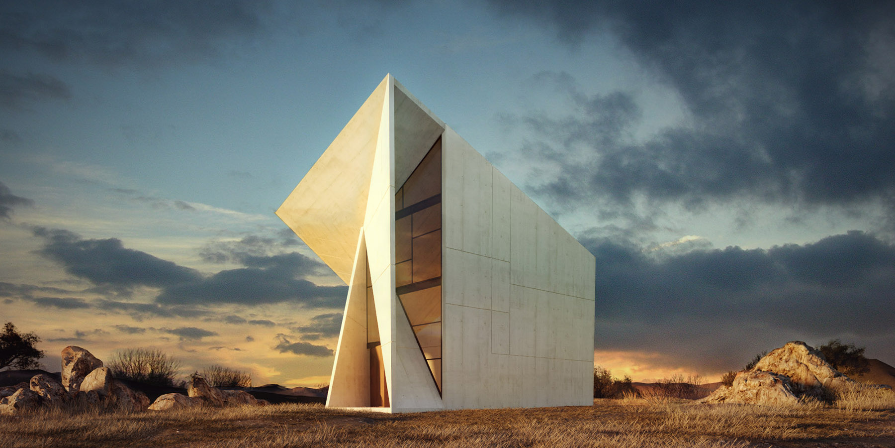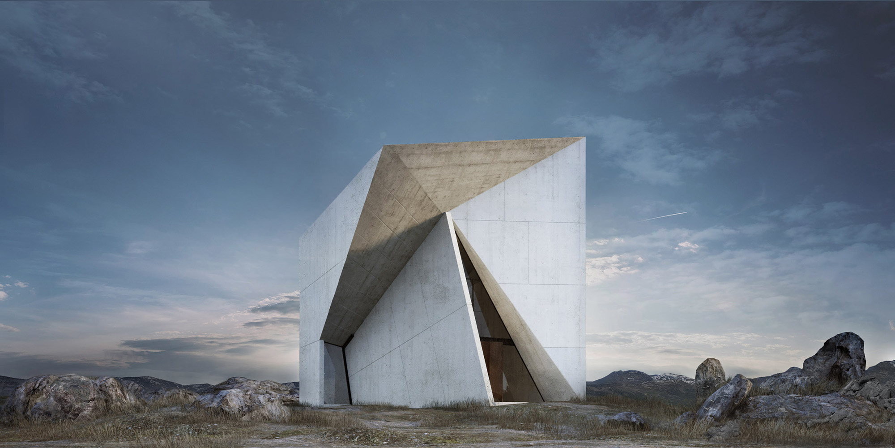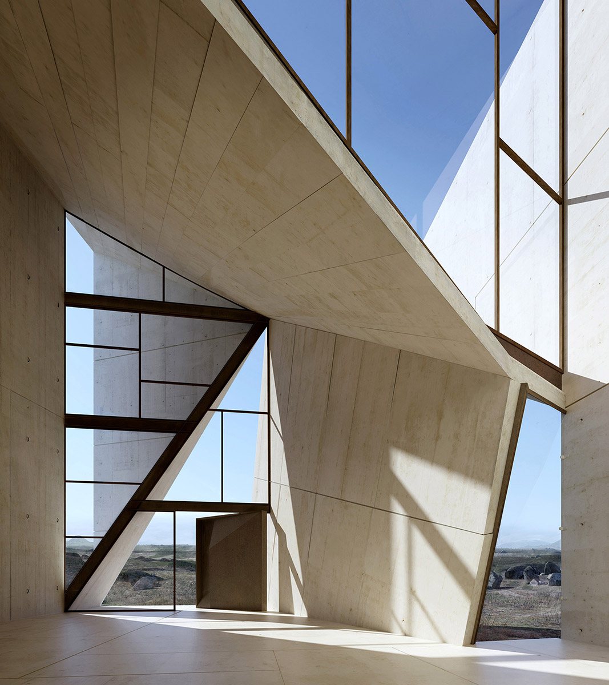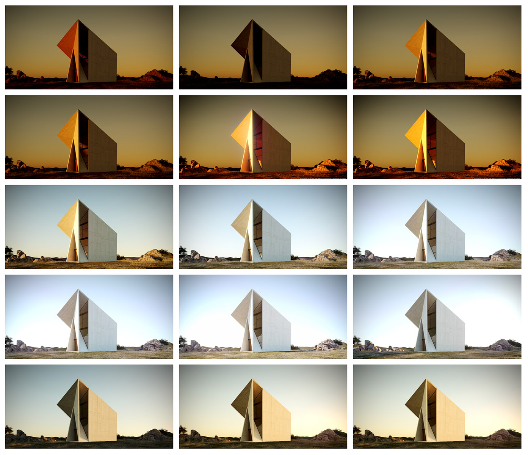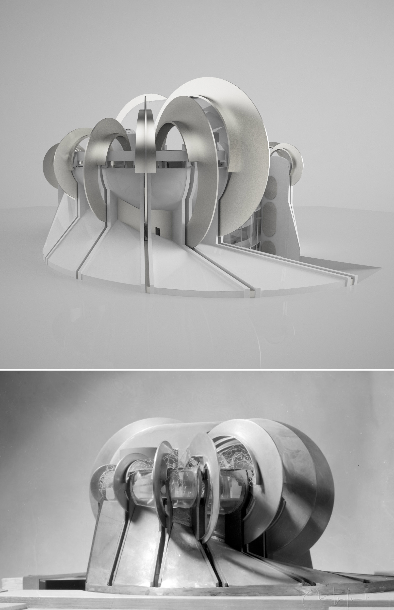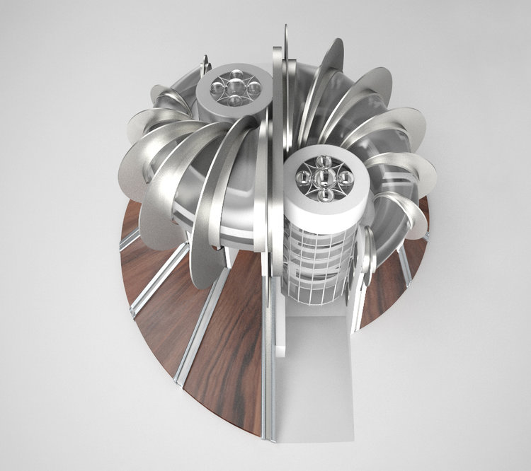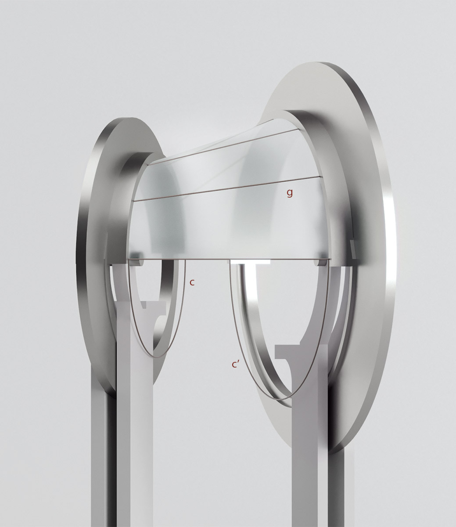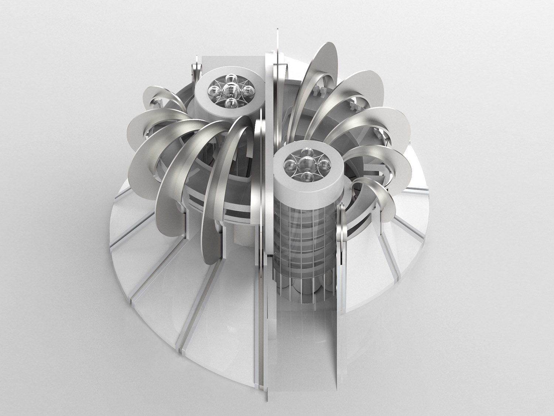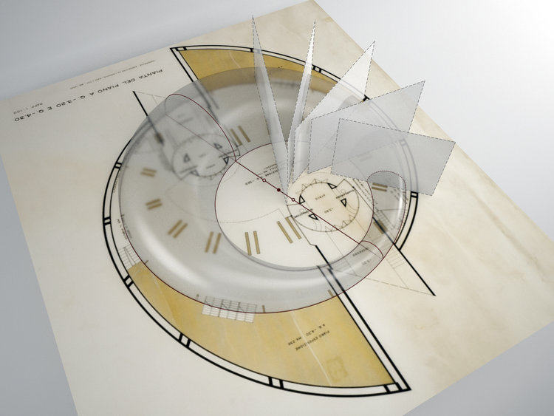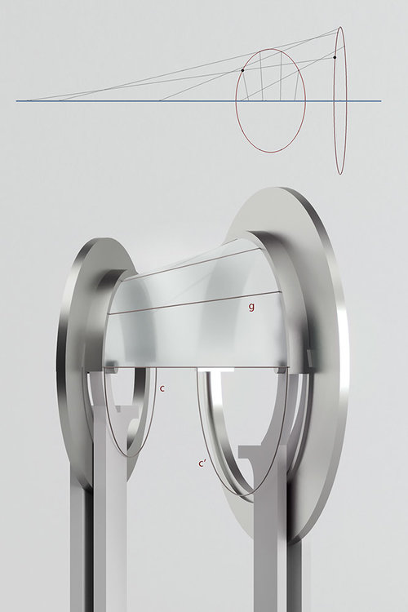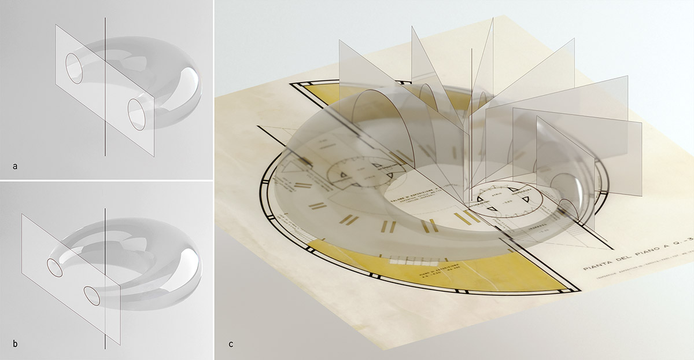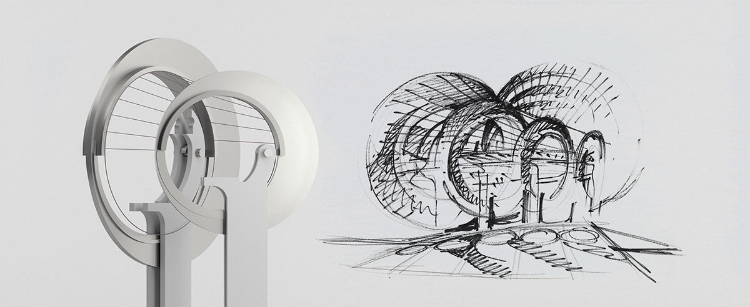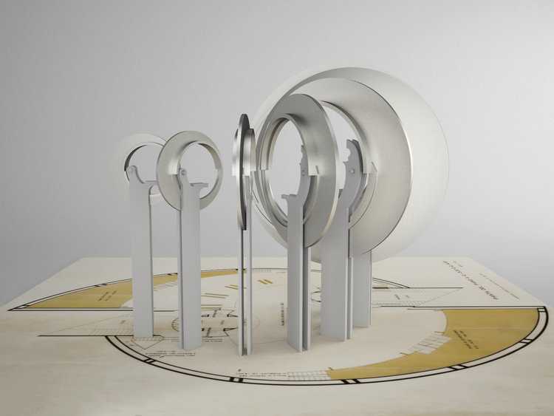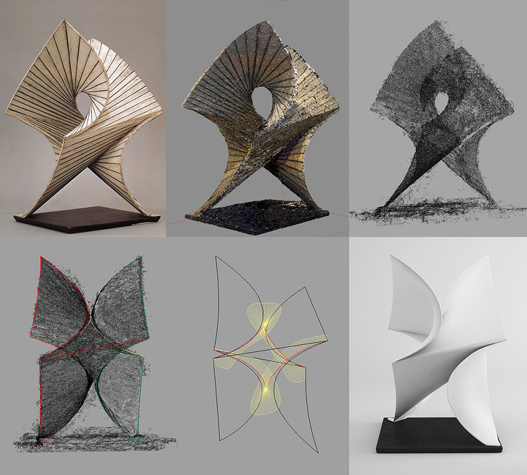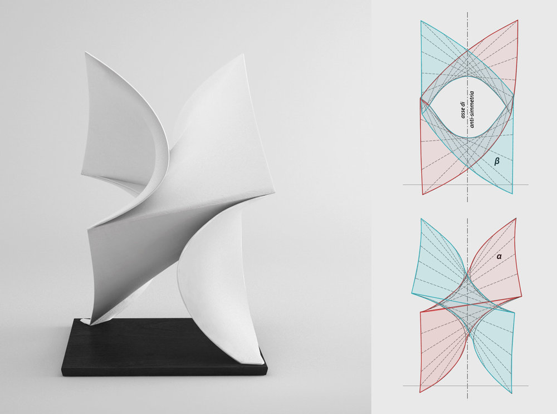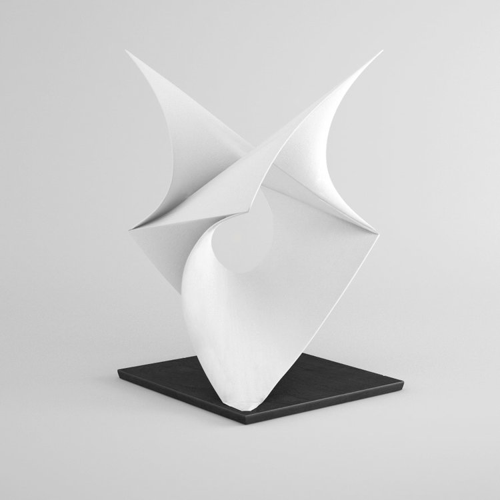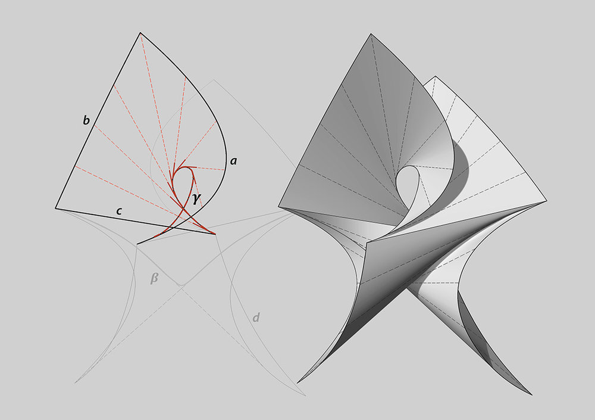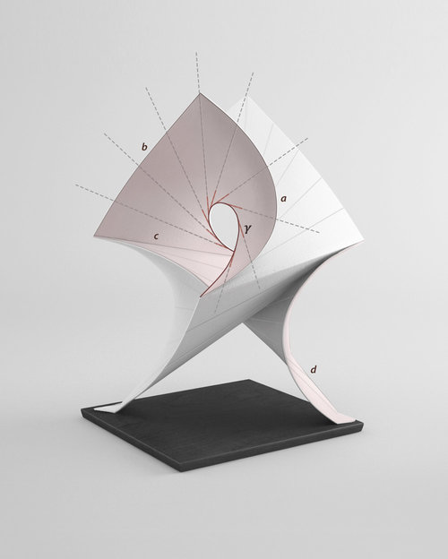Publications
Papers, books and articles
Research is a stimuli for professional activity and vice-versa. Our studies are strictly based on this relationship. Here are collected papers, publications, and the Ph.D. research in which we investigated topics like architectural visualization, computer graphics, history of representation, and visual culture.
KEYWORDS ▾
#architecture
#archviz
#rendering
#perspectivist
#CG artist
#drawing
#visual culture
Déjà-vu. The Pictorial and Architectural Imagery Revisited in the Graphic Novel by Cristian Farinella and Lorena Greco (2021) in Linguaggi Grafici. Illustrazione (a cura di Enrico Cicalò, Ilaria Trizio) / Download the Volume
3D Modeling & BIM / Graphic layout of the book and article by Cristian Farinella on photography and photorealism (2017)
3D Modeling & BIM / Modeling with light. The role of light in the construction of the rendering image by Lorena Greco (2017)
3D Modeling & BIM / The expressivity of sign in digital representation by Cristian Farinella and Lorena Greco (2016)
3D Modeling & BIM. Models and solutions for digitalization / From the photographic set to the 3d visualization by Lorena Greco (2019)
3D Modeling & BIM. New frontiers / Strategies for the representation of vegetation by Cristian Farinella and Lorena Greco (2018)
Diségno, Biannual Journal of the UID, n.2 2018 / About the ‘Cape’ by Lorena Greco, Laura Rossi, and Marta Salvatore
UID 2017 - Territories and frontiers of Representation / Model as a mental image by Cristian Farinella and Leonardo Baglioni
Some protagonists of architectural visualization: Joseph Michael Gandy, Hugh Ferriss, Frank Ordaz
Ph.D. RESEARCH
Starting from the scarcity of specific literature on the phenomenon of architectural visualization, we have developed a Ph.D. research on visual culture, examining the impact of rendering and computer-generated imagery on architecture. The two studies have been recently completed and will soon be published and available as books.
Both the Ph.D. researches have been developed at the Department of History, Drawing, and Restoration of Architecture - Sapienza University of Rome.
The built image
by Cristian Farinella
ADVISOR ▾
prof. Fabio Quici
Background, role, and techniques of CG artist in archviz
The research focuses on the cultural background of the computer graphics artist (CG artist), on the primary techniques by which computer-generated imagery (CGI) are created in archviz, and to the leading role of visual arts in the development process of rendering. The increase of computer possibilities led the architect to outsource the project communication employing professionals and visualization companies. In the current period, the debate on tools, techniques, and disciplines at the base of architectural rendering is not very accurate, despite the high demand for images and architectural illustrations.
Furthermore, to be overlooked is the relationship and the historical continuity between rendering and the pictorial tradition in architecture representation. The current CG artist shares with the perspectivist painter — or renderer from the past — much of the compositional strategies underpinning a compelling and persuasive visual communication.
This research adopts the historical parallel between the two figures to understand how, despite differences in the tools and technologies used, the links between the pictorial image construction and architectural rendering are now merged in the techniques of digital processing, compositing, matte painting and in the phenomenon here defined as natural visualization.
Book cover of L’immagine costruita. Ph.D. research discussed 14/02/2019
Chapel in Valleaceron designed by S.M.A.O. (2000) / visualization by Lorena Greco (2019) ↑
Modeling the light
by Lorena Greco
ADVISOR ▾
prof. Fabio Quici
Architectural visualization and relationship with visual art
This research originates from the importance of light and its prefiguration in the architectural project. The goal is to investigate the possibilities, both technical and expressive, introduced by the model of digital lighting in the 3d scene.
The study examines the technical aspects of computer graphics (CG) and its symbolic issues in architectural visualization through an interdisciplinary approach. To understand how the creation of rendering is influenced by the knowledge of visual arts, some of the best experiences in archviz are compared with art direction in cinematography, photography, and in the traditional painting.
The goal is to analyze the limits and possibilities of the visual artist with two significant lighting systems in computer graphics: the set and the natural lighting. The first, as in photography, is used for portraiture and product design. The second simulates the contribution of the sun and sky, as in a physical environment. The CG artist reiterates real optical phenomena to reach a photographic approach in image-making. To describe this individual contribution, in the research are compared diverse lighting techniques and are presented two case studies: the unbuilt project of the Osaka pavilion by Maurizio Sacripanti (1968), and the chapel at Valleacerón designed by SMAO. Arquitectos (2000).
Book cover of Modellare la luce. Ph.D. research discussed 14/02/2019.
PROJECTS FROM PAST
In research activities, we simulated the construction process of exemplary architectures and sculptures in the field of geometry and architectural drawing. The projects by the architect Sacripanti and by the constructivist sculptor Antoine Pevsner, in particular, are part of a series of studies carried out at the Department of Drawing, History, and Restoration of Architecture (Sapienza), where we have collaborated respectively with Marta Salvatore and Leonardo Baglioni to investigate and validate qualities and morphogenesis of the two works.
READ MORE ▾
❯ About the ‘Cape’. Considerations on Geometries of the Maurizio Sacripanti’s Osaka Pavilion Roof in Disegno. Biannual Journal of the UID - Unione Italiana per il Disegno.
❯ Model as a mental image. The spread of mathematical models in the avant-garde art and the developable surface by Antoine Pevsner in Territories and frontiers of Representation, UID - Unione Italiana per il Disegno, 2017.
Analysis and 3d reconstruction of Sacripanti's Pavilion for Osaka 1968
Analysis and 3d reconstruction of Surface développable by Antoine Pevsner, Peggy Guggenheim Collection in Venice, Italy

