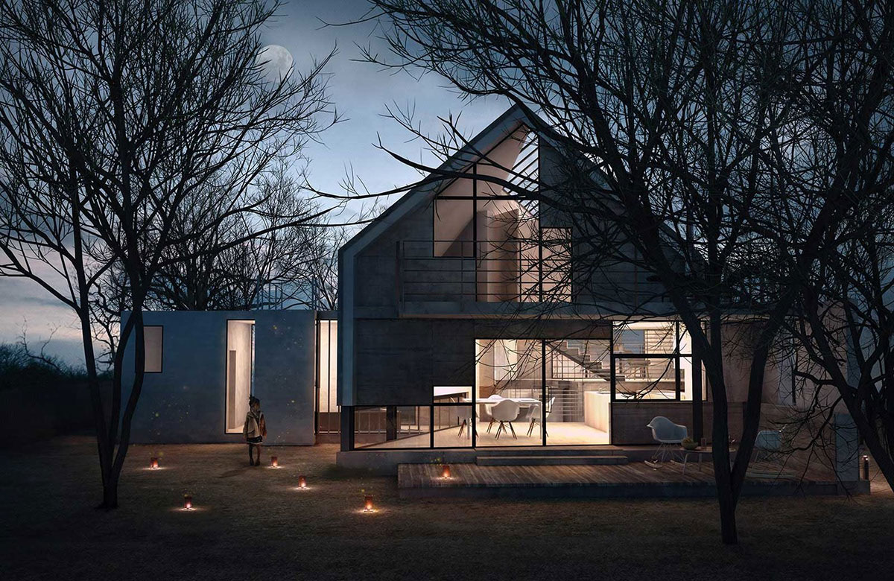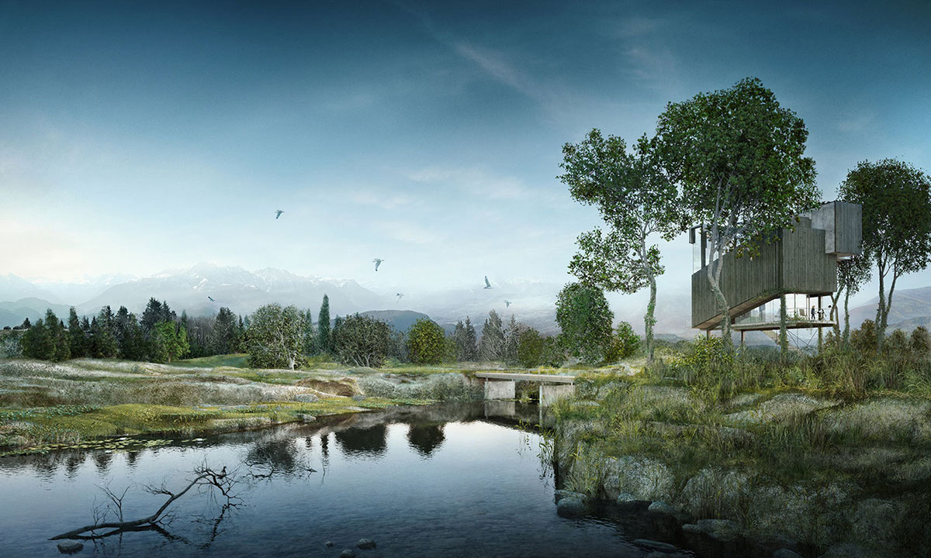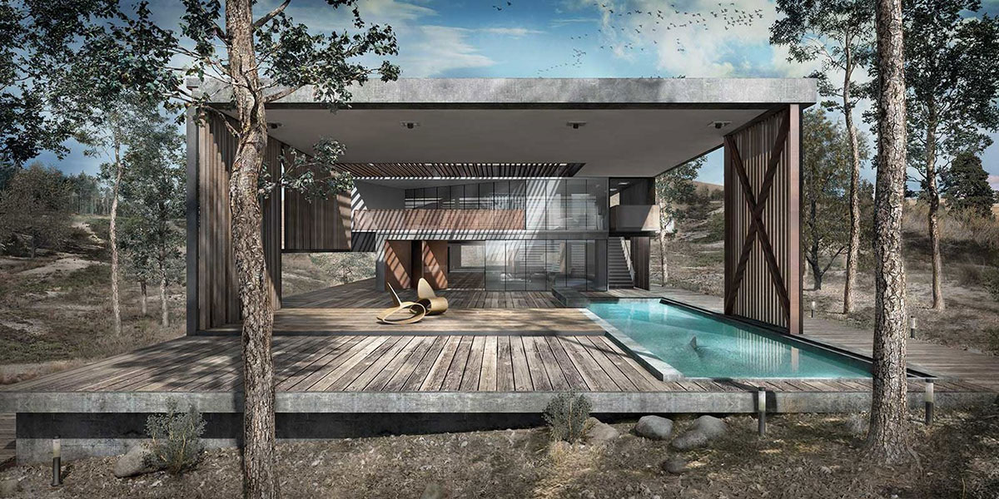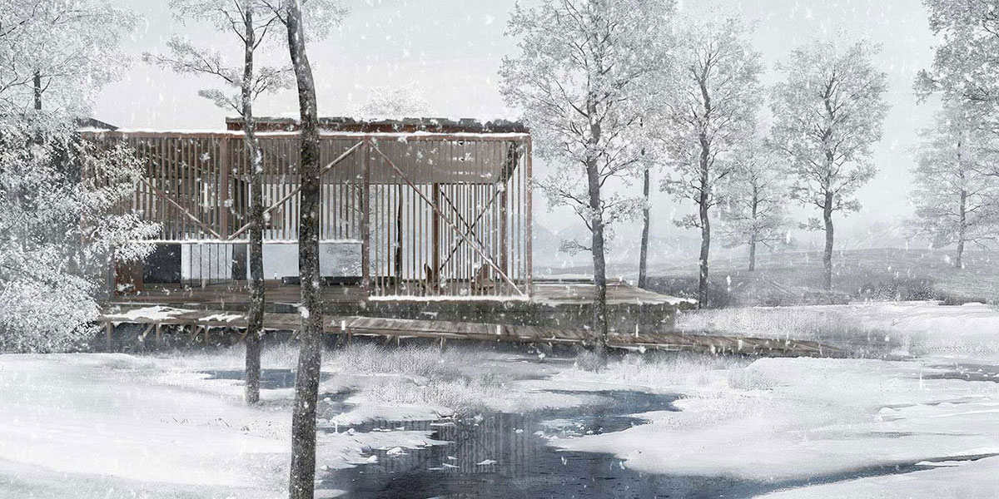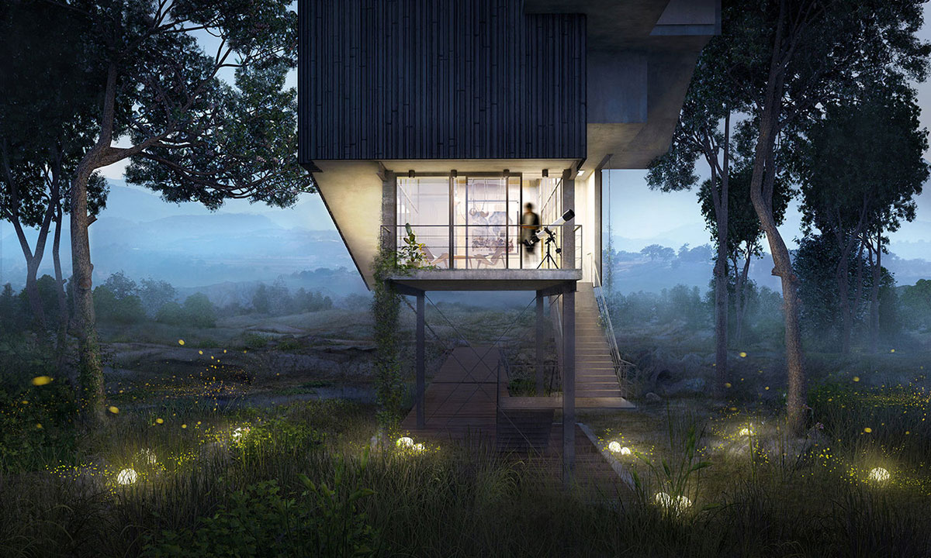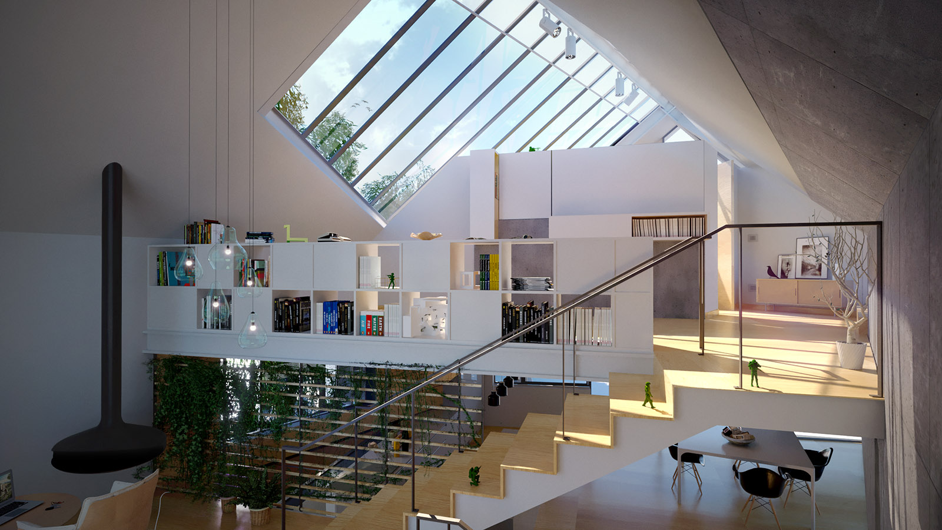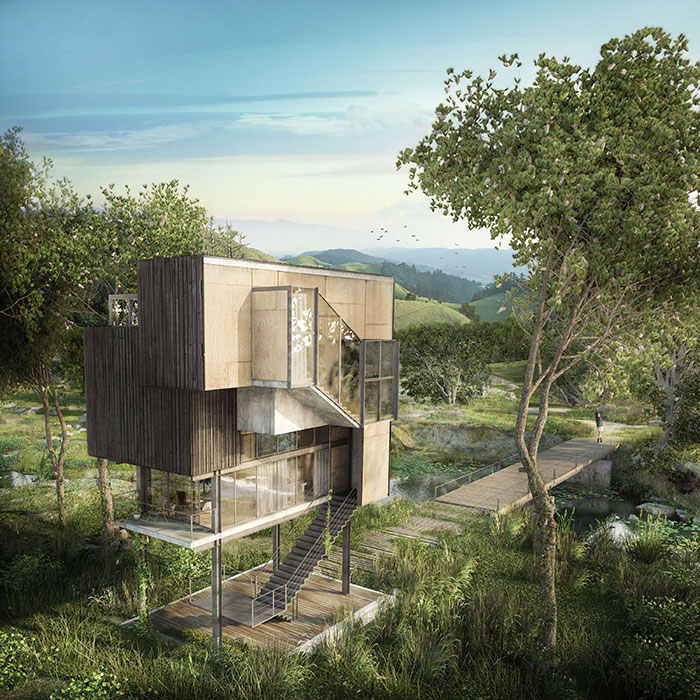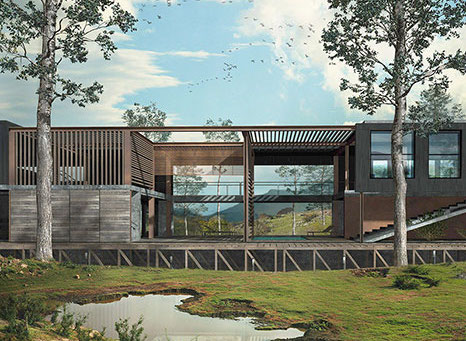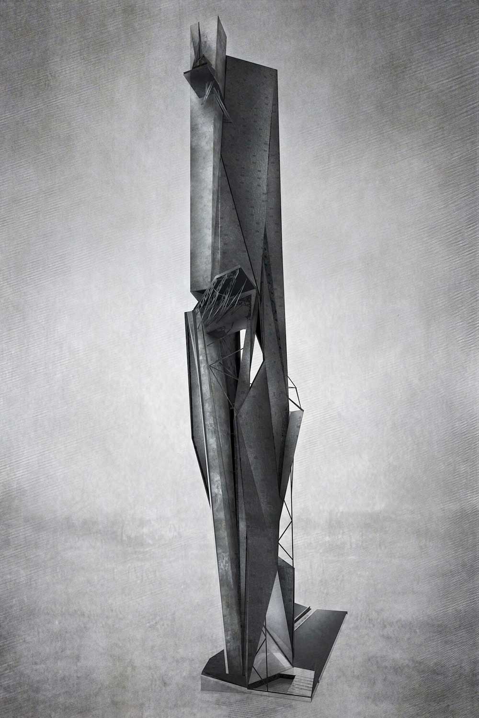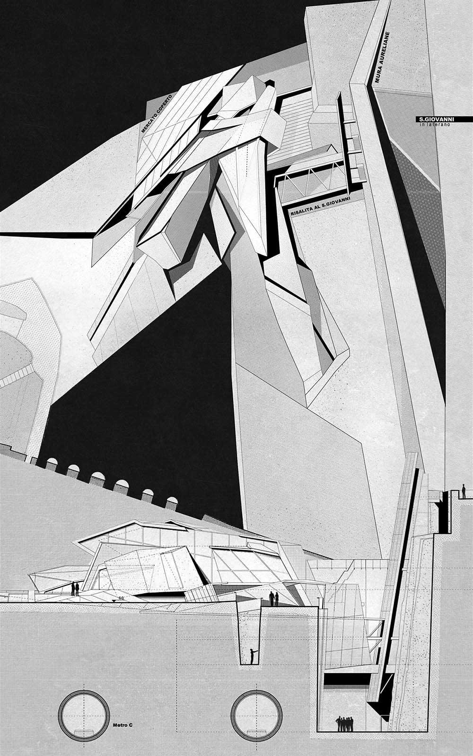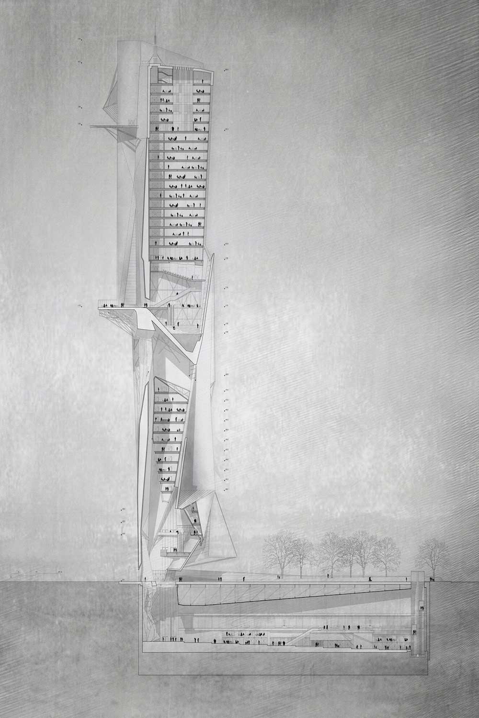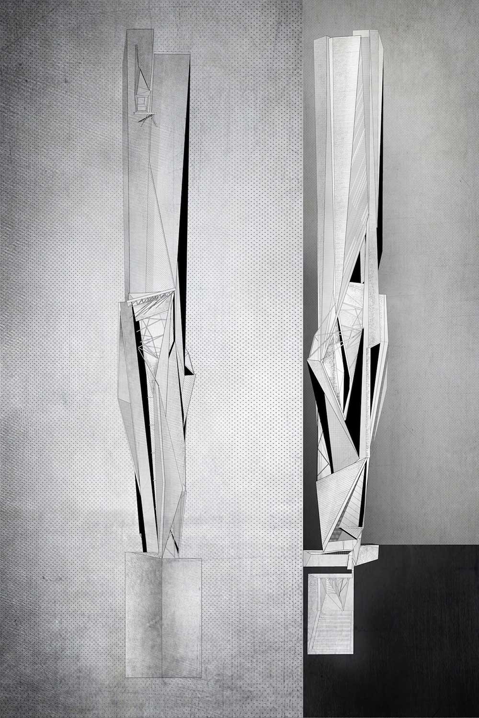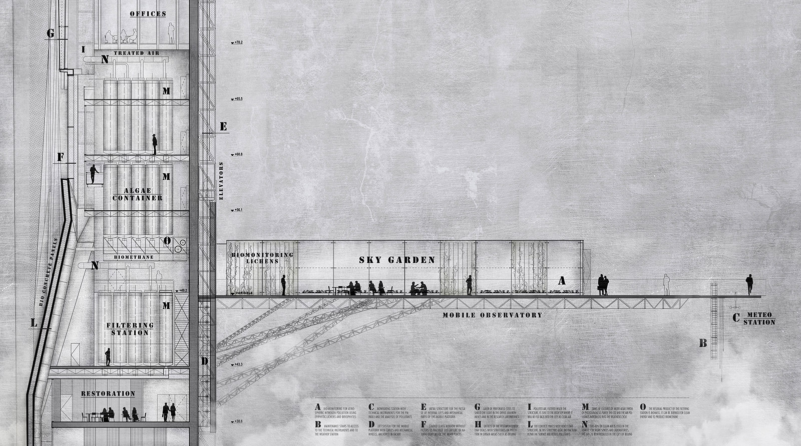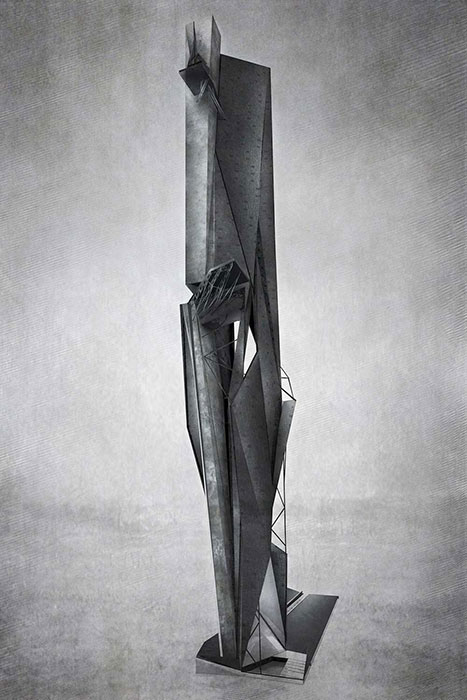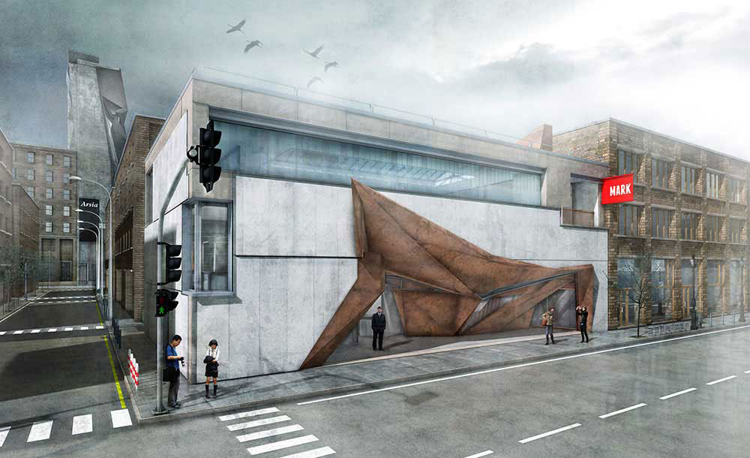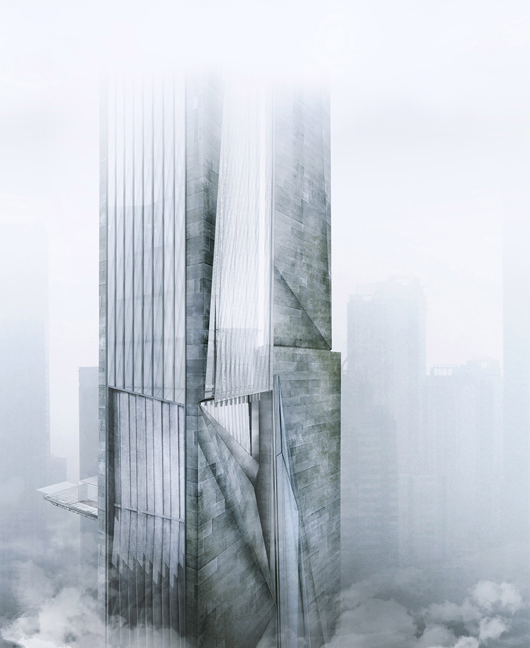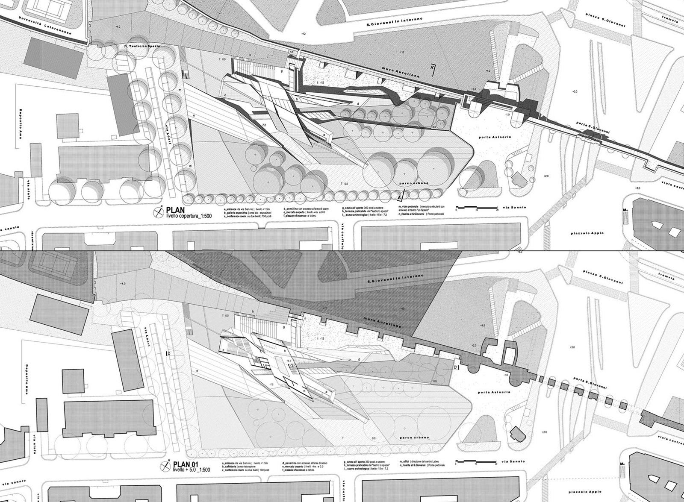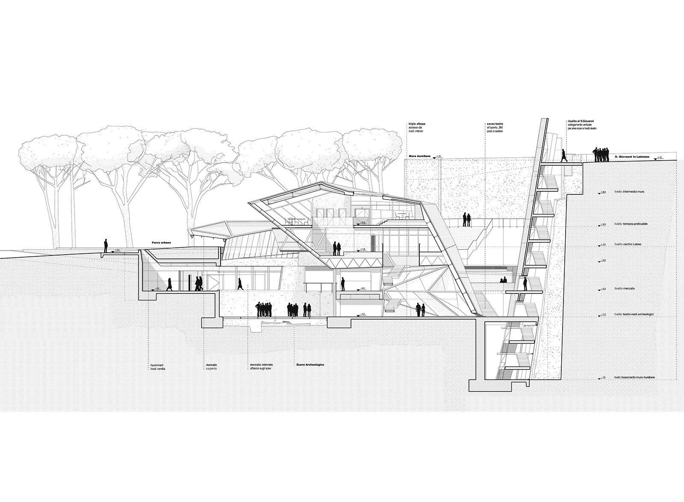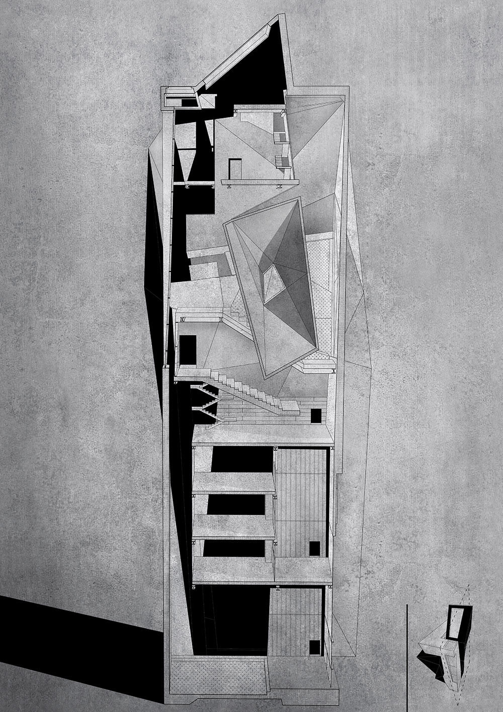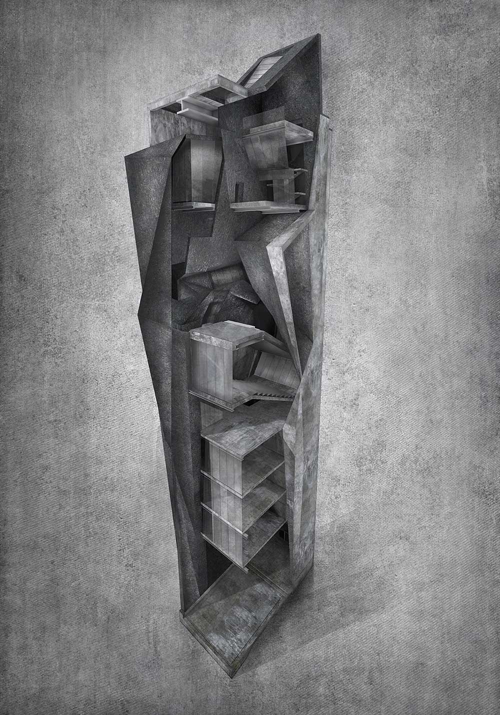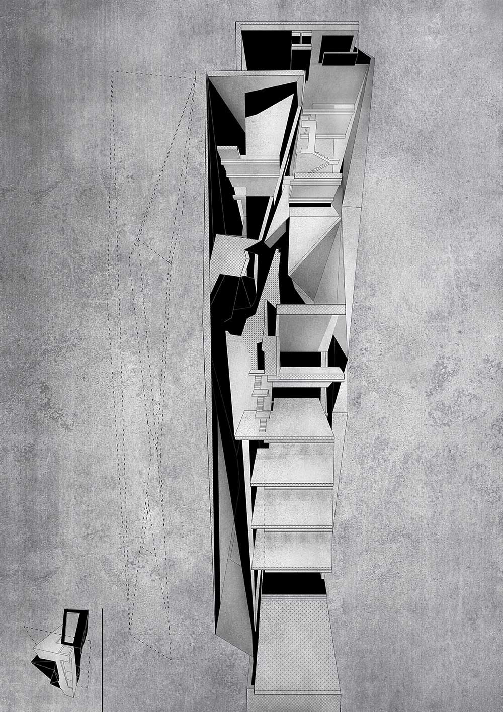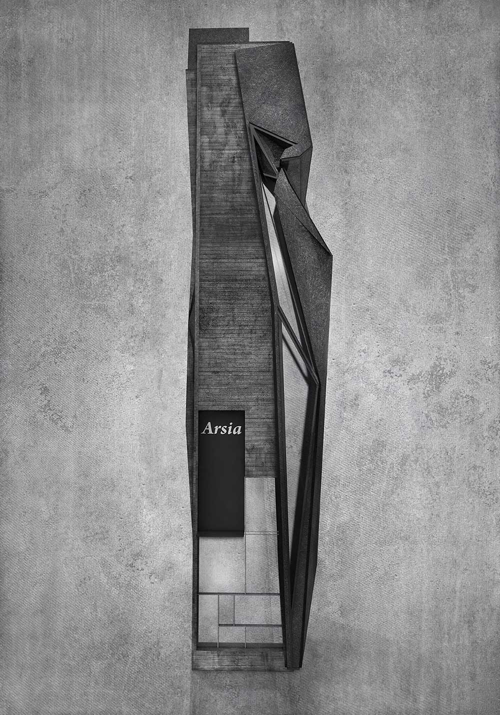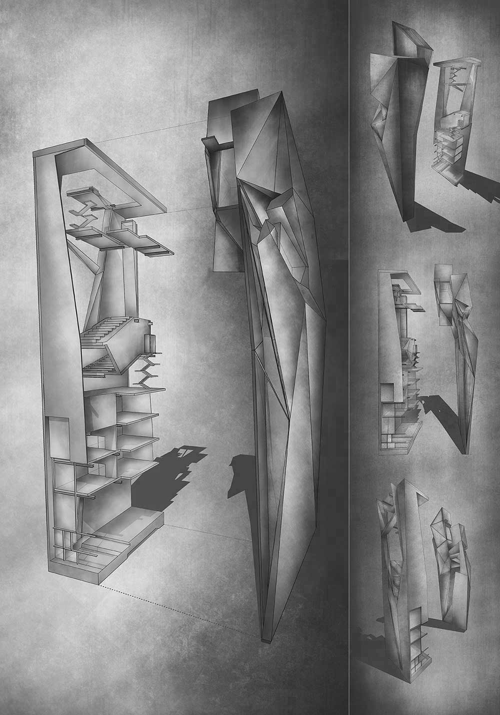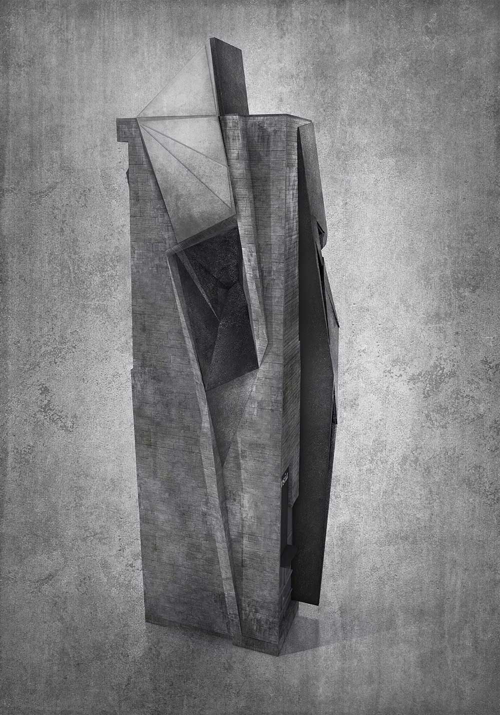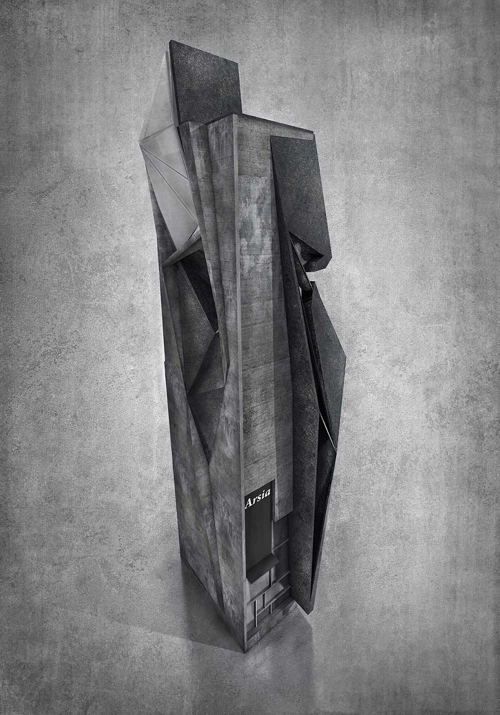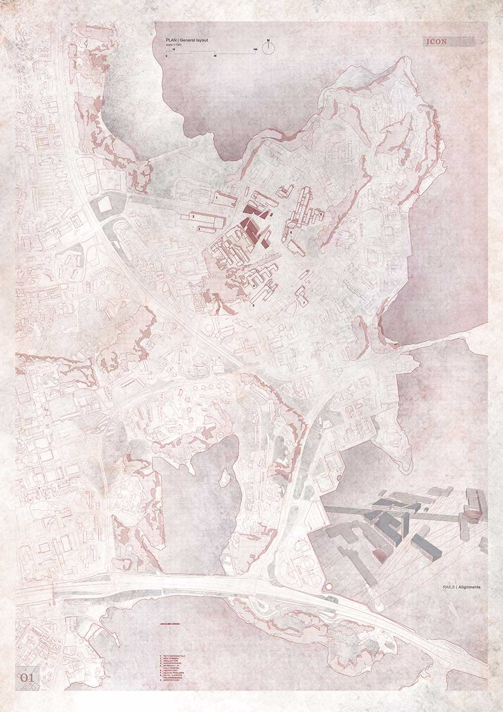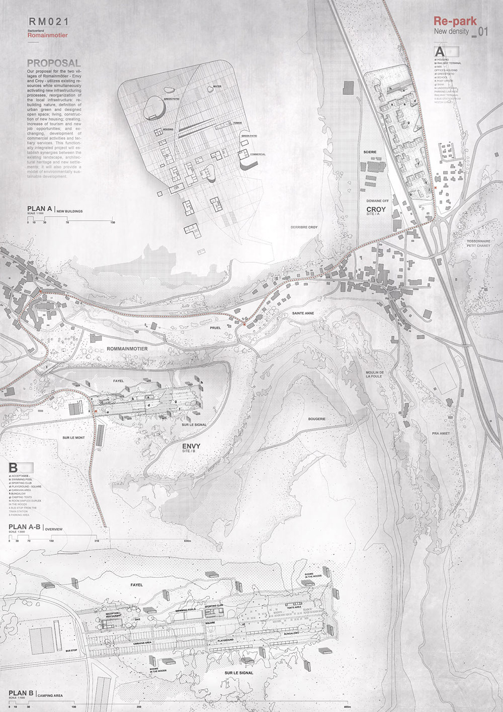STUDIES ON CONTEMPORARY HOME ▾
These houses are developed to combine the highest research, often concerning only the more elaborate iconic buildings, with the collective dimension of living. We designed three types of houses: Oteiza-house inspired to Jorge Oteiza’s sculptures, the expensive linear villa named Mo-Nei House, and the single-family V-House playing in its configuration with a v shape.
#residential #interior #inhabiting #typology #home
Show more on V-House / Oteiza-house / Mo-Nei House
PROJECTS
SPECULATIVE RESEARCH
We highly consider theory and research in the design process. Our speculative projects and concept buildings aim to experiment with tangible solutions for complex structures as well as to design the most common family houses.
#architecture
#research
#dwelling
#concept
#towers
#skyscrapers
#cityscape
Drawings and illustrations of our speculative projects
CITYSCAPE AND TALL BUILDINGS ▾
This series of personal projects aim to validate diverse design solutions for the current cityscape. We focused on abandoned buildings with Mark, common ground in the historical cities, and we dealt with archeology in Rome with Labes project. For tall buildings, as in the case of Atreo Skyscraper and Beijing Tower, we used sustainable design solutions with a visionary approach to the building construction. These projects are accurate simulations that combine various visualization techniques with our expertise in architectural representation and design.
#Tower #skyscraper #concept building #infiltration
LABES, drawings from via Sannio with the Aurelian walls of Rome
ARSIA ▾
The concept building is designed to be adopted in residual areas of the city, as in this case in between narrow streets or in extreme absence of space, representing a concrete solution to fit new buildings to the density of existent urban context.
#tower #concept building
Arsia, Sections and exploded views
URBAN PROJECTS ▾
Drawings for architectural competitions
Competition boards with masterplans and perspective drawings

